Gaudi's architecture as a separate form of Art
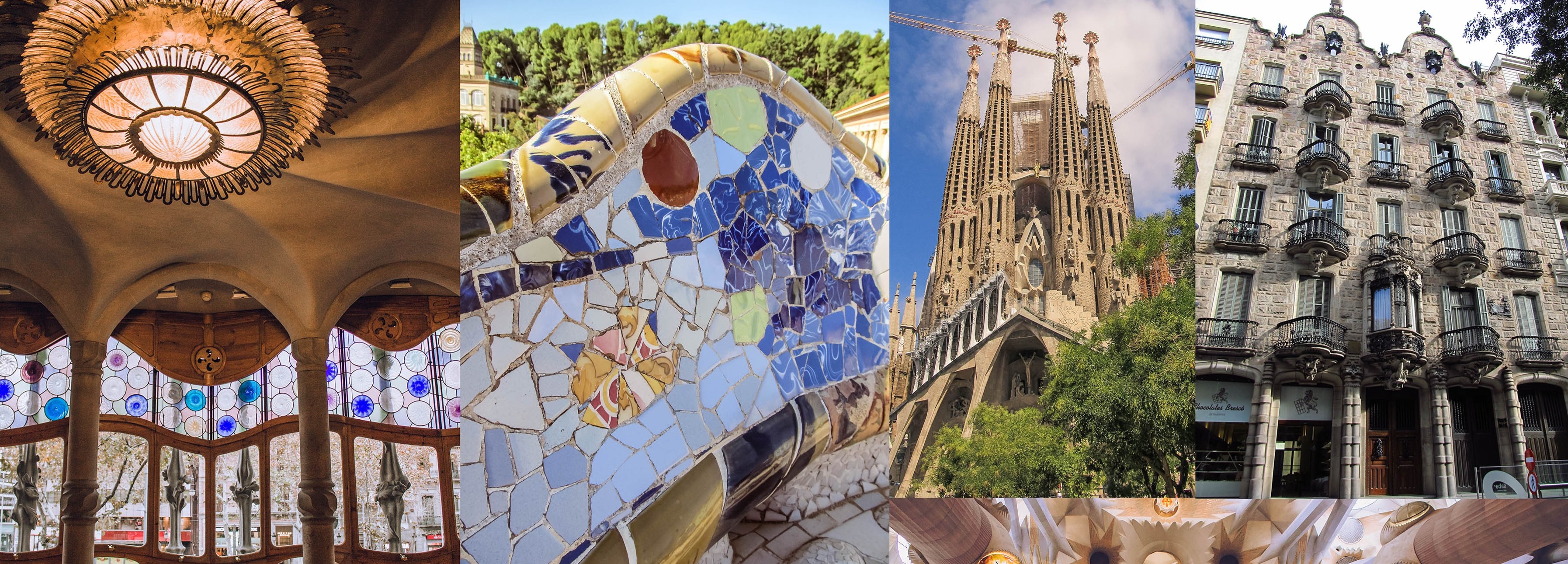
Most of us associate Spain with bullfighting, flamenco and, of course, the architecture of Antoni Gaudi. The brilliant architect designed perhaps some of the most creative and memorable buildings in the world. Seven of them are even included in the UNESCO World Heritage List. I dedicate today's article to these wonders of the world.
Casa Vicens
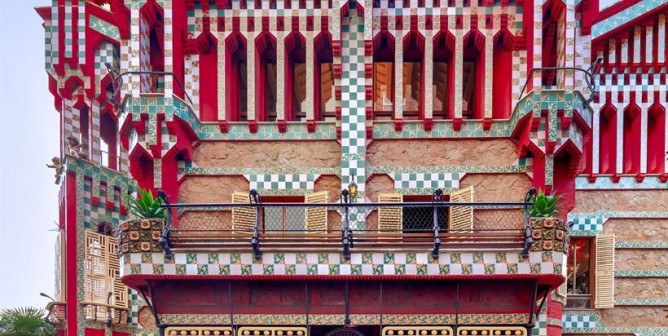
In 1878, Antonio Gaudi received his diploma as an architect, and in the same year he was assigned to design his first major commission. The client spared no expense on the construction, so Gaudi was able to fully realize his ideas. It was decided to make a summer residence with a large beautiful garden, a fountain and a rotunda.
The house has a rather primitive building plan - a regular quadrangle, only the dining room and smoking lounge disturb its shape. However, the simplicity is compensated by the decorative elements of the building: numerous cast balconies, bay windows, turrets and facade projections. The house design and the decorative elements point towards the oriental culture. Antonio used urban flora in the design, thereby blending the large building into the overall landscape of the city. Gaudi came up with numerous details of the decorative part of the building, inspired by plants from the garden located on the territory of the residence. For example, marigolds on ceramic tiles or a fence with palm leaves. Natural motifs are also present in the interior decoration of the Vicens House - images of storks, flamingos and other birds on the lintels and door frames, painted ivy on the walls, a ceiling with painted stucco in the form of cherry branches...
The area adjacent to the garden can now only be seen in photographs, because this exotic piece of land was gradually sold out. For a long time, the Vicens House was in private use, but several years ago the owners sold it, and now it is open to visitors and excursions. Be sure to check it out if you want to get acquainted with Gaudi's early work.
Sagrada Familia
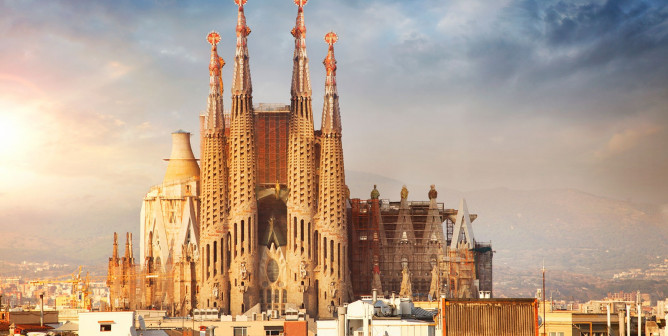
The Sagrada Familia or the Expiatory Temple of the Holy Family became the second large-scale project in Antonio's experience. It must be said that Gaudi was very lucky, because at that time he was completely unknown, and not everyone gets the chance to design such an important temple.
The idea behind the construction of the temple remained the same throughout the entire process: to create a church unlike any other, in harmony with nature and God. Gaudi drew inspiration from nature, which is why the temple is unlike any other in the world: the inside feels like a fairy-tale forest, where angels walk, birds fly, mushrooms and plants grow, and fantastic animals live. The building is done in the shape of a Latin cross, formed by the intersection of nave and transept. The three facades of the cathedral represent Christmas, the Passion of Christ and the Resurrection. The height of the temple towers was planned to be a meter lower than the highest point in Barcelona at that time (Mount Montjuic). This is due to the fact that Antonio was a deeply religious man and could not allow the creation of man to be higher than the creation of God. According to the plan, there should be 18 towers. They symbolize the 12 apostles, 4 evangelists, Virgin Mary and Jesus Christ himself. The facades of the temple are decorated with embossed scenes on the topic of birth, death and resurrection of Christ. During Gaudí's life one tower from the Christmas frontage was completed and the design for Passion frontage was created.
The construction of the mysterious temple is still ongoing by the architect’s followers; they are trying to preserve Antonio’s unique style as accurately as possible. There is no exact date for completion of construction. It always seemed to me that the Sagrada Familia symbolizes Spain. She, like a great guardian, towers over Barcelona and protects it from enemies.
Güell Winery
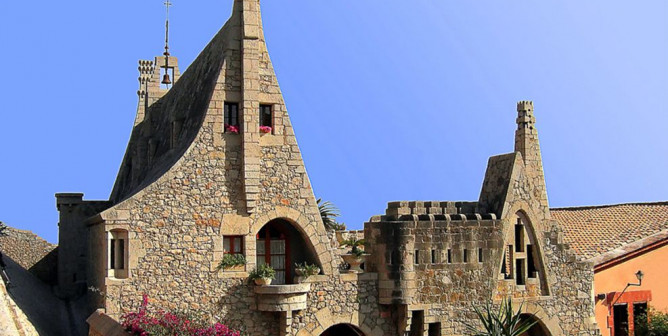
The next cultural heritage site that caught my eye is the Güell Wine Cellars, located in the Garraf district. Construction led by Gaudí began in 1882 at the request of wealthy entrepreneur Eusebi Güell. However, the construction of cellars began only 13 years later.
The cellars received a look that is so familiar to the tourists in just two years of construction. Gaudí's project also included adjacent buildings, for example, hunting lodges, but, unfortunately, they remained only as plans. The work was not easy, since in addition to the cellars it was necessary to build a family home, a guest house and a chapel. Unlike most of Antonio's other projects, only one cladding stone was chosen for the Wine Cellar - gray limestone from Garraf. But this did not make the building any less attractive to tourists. With its strangely sloped roof and asymmetrical arches, this winery resembles a fairy castle straight out of a storybook. They stopped making wine there back in 1936. But you can still go there for a tour. There is still a restaurant inside. I think having lunch in a building designed by Antoni Gaudi himself is a great idea that will leave you with a lot of positive emotions.
Park Guell
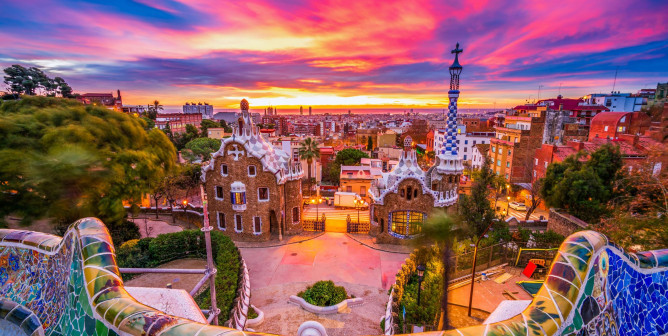
Every time I look at Gaudí's architectural masterpieces, I can't get enough of Park Güell. It reminds me of gingerbread houses that I just crave to taste. Antonio received the proposal to build a park from the same Eusebi Güell. The idea was to create a residential complex for wealthy families in an ecological area, in addition with an excellent view of Barcelona. Work had to be suspended for some time due to an unsuitable location for such a building. However, eight years later, Güell’s heirs were able to come to an agreement with the Barcelona government, and, after lengthy construction, the long-awaited park was opened.
This architectural structure, like other Gaudí structures, fits perfectly into the nature that surrounds it. Due to the rugged terrain, it was necessary to come up with many tricks to maintain the convenience of visitors: the mountain terrain was leveled and cut, retaining walls and pillars were installed, decorated to look like palm trees. The gate to Park Güell symbolizes the entrance to Paradise; nothing here disturbs the peace and quiet. On its territory there are residential buildings, luxurious gardens with alleys, terraces with ponds, flower beds, gazebos and galleries. Various figures and sculptures of animals decorate the walls of the park complex, but the main symbol is considered to be the mythical salamander, placed in such a way that it seems to be rising up. She is believed to be a guardian of the park. Several houses are scattered around the perimeter of the park: Casa Rosa (Gaudi himself lived there for a couple of years); Casa Trias (a private house); the watch house; administration building and a gift shop. Climbing the famous stairs, you will find yourself in the hall of 100 columns. The hall was intended to be a city market, and nowadays it is here to amaze you with its grandeur. Its columns resemble original centuries-old trees, exact replicas of each other.
Park Güell is an endlessly picturesque place where you can admire the magic of architecture while walking through it.
Casa Batlio
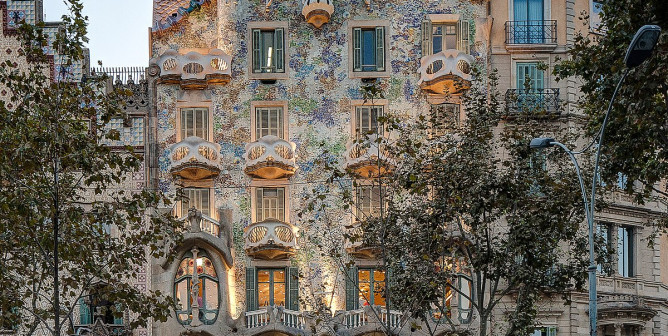
The final masterpiece will be Casa Batllo - the only building built by Antonio in the modernist style, which is incredibly popular at the present time. The house was purchased by a textile magnate and his wife at the beginning of the 19th century. The lovers gave the architect complete creative freedom, which was great news. Gaudi left the old foundation intact but completely redid the walls, created a new ventilation system, lighting and unique wooden decorative items.
Externally, the building resembles a skeleton with balconies in the shape of skulls and bone columns, which is why it was dubbed the “House of Skulls.” The building has almost no straight lines and no symmetry, but it looks harmonious. Inside, your eyes will run wild from all the interesting little things located in every corner of the mansion. The lobby design will transport you to a fantastical underwater world with tortoiseshell skylights, curved vaulted walls and an impressive wooden staircase. The glass of each landing distorts the reflection of the ceramic tiles of the patio, turning it into beautiful sea waves. On the second floor there is Senor Batllo's office with a fireplace in the shape of a cute mushroom. The main hall bewilders visitors with its huge window-stand, massive oak doors with stained glass and a wave-shaped roof that echoes the nautical motifs with the rest of the house. The attic is characterized by the simplicity of its forms and Mediterranean style, sharp white color and abundance of light; its shape resembles an animal cage. Without exaggeration, listing all the nuances of the house would take ages. Therefore, I invite you to observe everything with your own eyes.
To sum it up, Antoni Gaudi left behind the greatest legacy that inspires millions of people around the world. He is remembered for his vibrancy, unique approach to architecture, love of natural forms, attention to the detail and his use of natural materials.
Оригинал статьи:https://howtomove.help/ru/articles/arxitektura-gaudi-kak-otdelnyi-vid-iskusstva